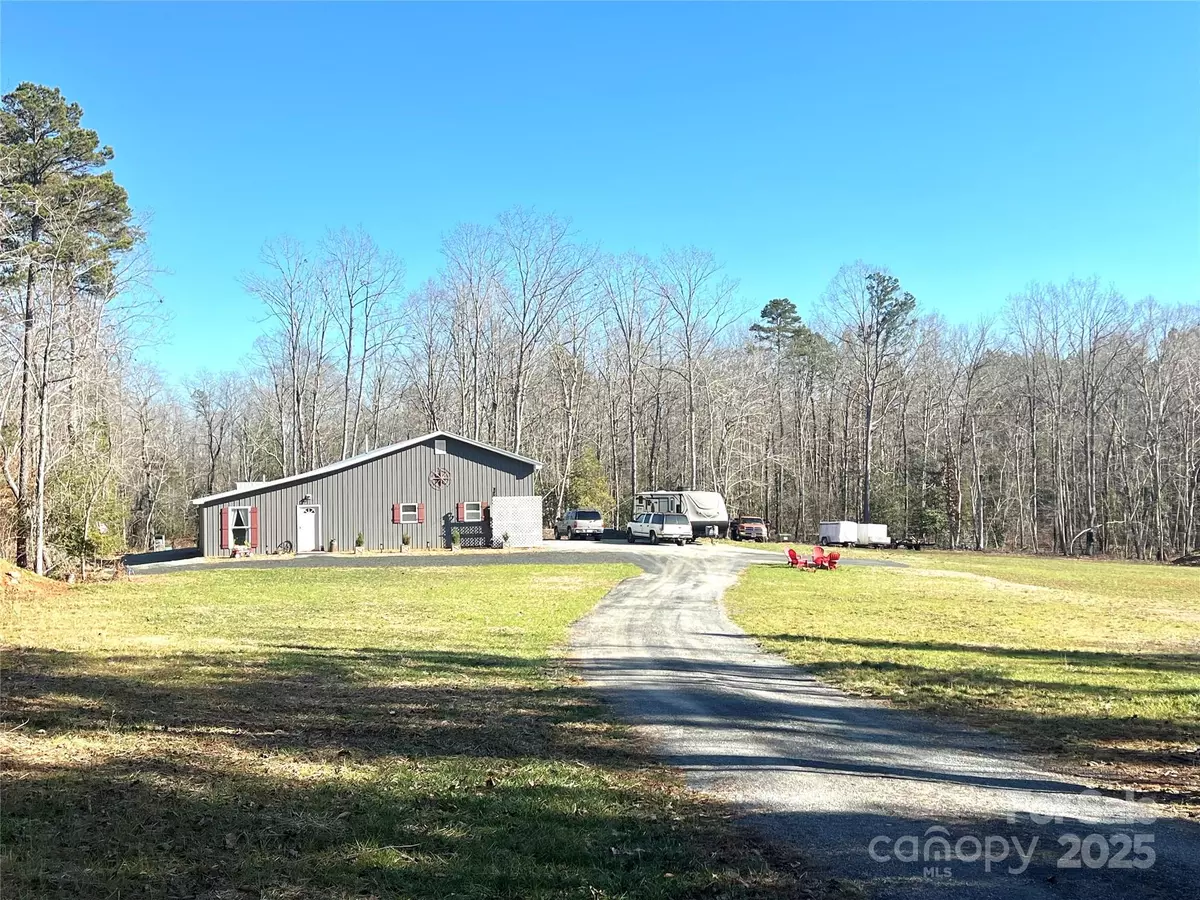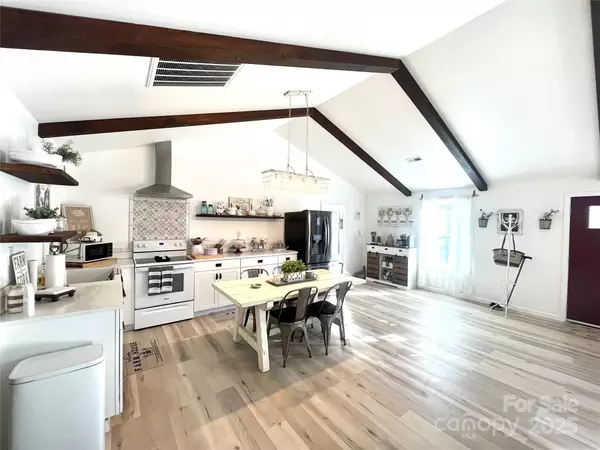4 Beds
2 Baths
2,780 SqFt
4 Beds
2 Baths
2,780 SqFt
Key Details
Property Type Single Family Home
Sub Type Single Family Residence
Listing Status Active
Purchase Type For Sale
Square Footage 2,780 sqft
Price per Sqft $192
MLS Listing ID 4211354
Bedrooms 4
Full Baths 2
Abv Grd Liv Area 2,780
Year Built 2023
Lot Size 14.800 Acres
Acres 14.8
Property Description
Location
State NC
County Montgomery
Zoning Res 2
Rooms
Main Level Bedrooms 4
Main Level, 21' 2" X 18' 0" Living Room
Main Level, 23' 0" X 19' 6" Primary Bedroom
Main Level, 11' 7" X 10' 6" Bedroom(s)
Main Level, 13' 7" X 10' 6" Bedroom(s)
Main Level, 11' 9" X 10' 10" Bedroom(s)
Interior
Interior Features Kitchen Island, Open Floorplan, Pantry, Storage, Walk-In Pantry
Heating Heat Pump
Cooling Central Air
Fireplaces Type Gas Log, Living Room
Fireplace true
Appliance Electric Range
Laundry Main Level, Washer Hookup
Exterior
Street Surface Gated,Gravel
Garage false
Building
Dwelling Type Site Built
Foundation Slab
Sewer Septic Installed
Water Public
Level or Stories One
Structure Type Other - See Remarks
New Construction false
Schools
Elementary Schools Unspecified
Middle Schools Unspecified
High Schools Unspecified
Others
Senior Community false
Acceptable Financing Cash, Conventional, FHA, USDA Loan, VA Loan
Listing Terms Cash, Conventional, FHA, USDA Loan, VA Loan
Special Listing Condition None
907 Country Club Dr, Lexington, NC, 27292, United States
GET MORE INFORMATION






